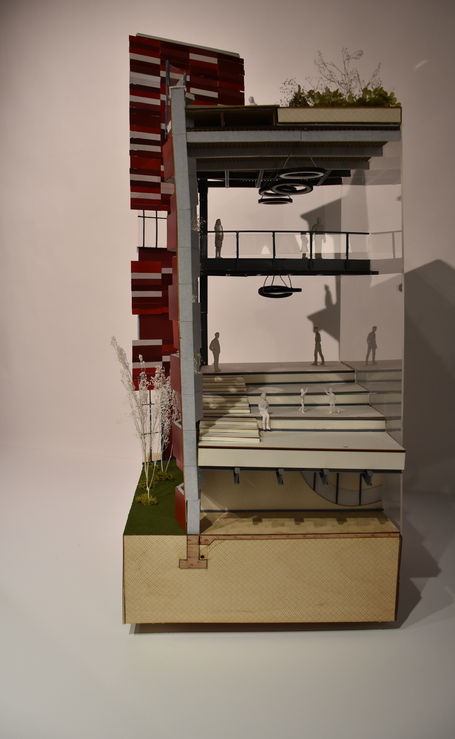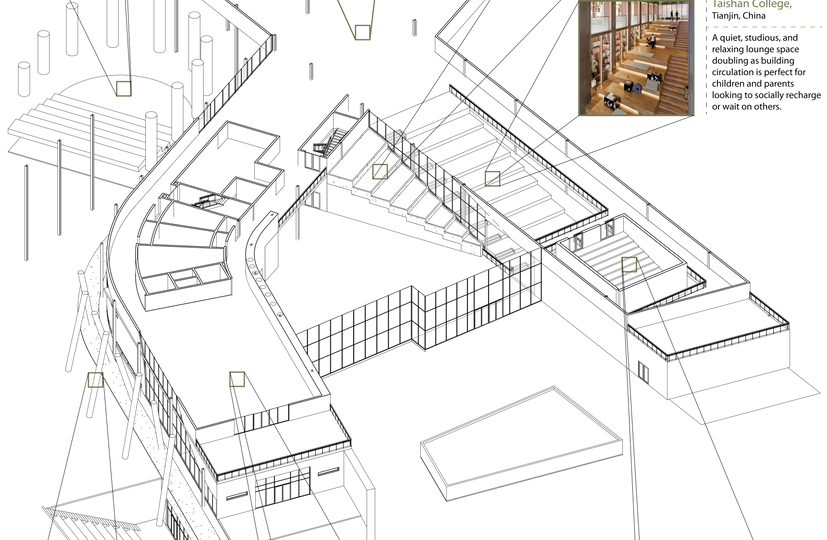Children's Science Discovery Center
4th Year Studio (14-week GROUP Project)
Pottstown, Pennsylvania

Pottstown—a robust, industrial town famed for its steel manufacturing of the past–needs a Discovery Center that stresses interactivity with the architecture itself and educational stimulation for its younger populations. With an emphasis on catering to children with Autism, it is our duty as designers to create spatial zones, architectural installations, and educationally-beneficial exhibits that implores these children with sensory deficiencies to touch, see, and hear the building around them.
We—Alex Judd, a fellow 4th-year b.Arch student, and myself—must respond to an audience with a wide range of social comfortability by reducing the physical separation between public exhibition spaces and private nooks for social reprieve while keeping the clarity of the two spaces well defined while not sacrificing effectiveness.
Why are our facade walls, roofs, and exhibits all objects themselves that the children can interact with and even learn from just as the science-oriented exhibits they enclose? The answer, through use of color pallets in the exhibits, exterior walls, colorways on the ground; objects or structures that encourage activity, exploration or physical touch; and even multi-use spaces encouraging congregation and event, children are presented the perfect opportunity to not only to exercise and learn from the exhibits, but also they are free to socialize on their own terms rather than having the situation control them.
In the end, the Discovery Center must entice all children, even those who find socialization difficult, to learn with a fun and invigorating environment.
Final Review
(Review: December 10, 2019)
As a nod to the industrial past and present of the city, where foundries flex, bend, and reform malleable raw materials into the desired products, the two wings of the discovery center are bent and redirected to create a direct visual sight-line to both the Limerick Power Plant and steel production complex in the west and the train stops and concrete casting company to the east. Fittingly, the southern arm of the building is of light construction—steel structure, brick, and aluminum paneling—as a nod to the town's backbone of steel industry and the northern arm is much more massive—weaving concrete panels, cast-in place structure, and a heavy, sloping green roof—are an homage to the concrete pouring and quarry sites in the nearby fringes of Pottstown.
Interactive exhibits such as a fluted instrumental/acoustic pods, an interactive globe showing wind patterns, or touch-sensitive walls and screens, create spaces that encourage children help children engage in exploration and socialization, often when not speaking due to being transfixed on the exhibits. Specifically chosen colors, materialities, and tactilities invite Autistic children to socialize and learn more effectively.
The ramped facade provides a play space for children, a seating space if ever desired for an outdoor event, and a circulation space to an open-to-all cafe on the roof, encapsulating the north-side of the outdoor play plaza, sheltering children from the heavily-trafficked King Street.
The building, with stepped-back terraces and a ramping roof, and the site encourages wise draining of storm-water, and frequent flood waters of the nearby creek, into the lowest point of the site (the southwest corner) to a rain garden and arboretum that offers water to swim in and plants to study in addition to the educational experience of the Discovery Center. New hardscaping connects from adjacent baseball fields to the neighboring Carousel and Mini-golf course, creating a leisure and athletics Hub in the city; ideas were floated of making the paneling into a climbing wall, or the addition of basketball courts and hockey rinks, too.

(Overall View)
Play space is safely wrapped by the "arms of the building" rather than heavily trafficked streets. The lightweight wing, mainly of steel and aluminum construction, collides with heavy wing, made of concrete and an intensive green roof. The heft and impenetrability of the concrete facade betrays the space in side, contrasting majorly will the tall, airy and even brightly lit rooms.

(View from King Street - North Facade)
Visitors enter from King Street (pictured above). The North Wing of the Discovery Center is a barricade to children playing in plaza, within the "arms of the building", to the traffic. whizzing by on King Street. A new parking lot for Carousel and Mini-golf, sandwiched between the two creates easier access to anywhere on the site and frees up area for the outdoor plaza between the added Discovery Center.
High Street doesn't enter on the site so the parking lot is a 1-way road off of King Street—it surrounds the west and South sides of the building, offering quick entry and separation from outdoor play areas. The north-side roof ramps up, making a space for children to run and play on, while it could be used as seating for adult events as well. We wanted to create a leisure hub in Pottstown.

(Site Plan)

1
2
3
(Ground Floor Plan)

1
(Entry Plaza and Roadway

2
(Interactive/Motion-Sense LED Wall Exhibit)

3
(Congregational Forum Space)

(2nd Floor Plan - Exhibits, Admin & Theatre
4
During their descent from street level to locker rooms through the promenade, the team athletes pass by the split-level housing the team's administration offices.

4
(Interactive Globe Exhibit)

(3rd Floor: Exhibits)
5
6
7

(Acoustic Exhibit)

(Exercise on Ramped Roof)

(Rain Garden & Arboretum
5
6
7

Site Plan: Solar and Wind Conditions

Site Plan: Form Generated by Connections to Landmarks

Site Plan: Surrounding Traffic Patterns

Site Plan: Creating an Athletic Campus

Site Plan: Architecture as Enclosure - Safe Playing Space
Section: Facing South

Wall Section Model
(In Conjuction with Final Review)

Photo Gallery
Model Spinning


As one of the main feature spaces of our in our design, Alex and I set out to make sure the Forum space contributed to the sustainability and LEED accreditation of the Discovery Center. The weaving exterior wall offers opportunities for Green Design, such as careful consideration to Daylighting, where the south-facing windows in the weaving concrete wall are angled such that the high solar-angles and effects of overheating from Summer sun never reaches the interior, and is instead rejected by the wall; contrarily, the angles let low-angled winter sun into the Forum Space for heat.
The sloped roof above offers several opportunities for Green Design, such as careful consideration to Thermal Mass—with its intensive green roof build-up and light foliage, additional thermal mass is added to keep the flow of interior heat to the outside at a minimum. The slope allows for Stormwater Collection as water naturally cascades down the path of the slope, where drainage canals in the green roof beds and separate collection units at the base of the slope can collect and reuse excess rainwater within the building, lessening usage of public water.


(North Elevation: Along King Street)
(East Elevation)

(Solar Angle Averages - December)
(Foliage)
(Sectional Detail of Forum Space)
Sustainable Strategies
(In Conjuction with Final Review)


(Section A)

(Section B)

(Section C)

DESIGN DEVELOPMENT
(Review: November 7, 2019)

(North Elevation)

(East Elevation)

(South Elevation)

(West Elevation)

(Ground Floor Plan)

(Second Floor Plan)

Following our Schematic Design Review, Alex and I changed several components of our design, including: material changes for the majority of exterior walls, entirely removing the over-sized atrium space between the two building wings, the terraced north-side roof changed into a steady sloping gradient with ramps wiggling up, mirroring the locations of the retail and classroom spaces on the ground floor, and further developing the open areas on the roof terraces. In addition, the atrium space was relocated into the envelope of the building rather than being an appendage.
(Section D)
The building wing on the north-side of the site is dedicated to public interaction and lounging with the theater/auditorium, retail and forum-seating spaces that allow exhausted parents and socially-overwhelmed Autistic children an area to relax. Meanwhile, the southern-facing spaces are dedicated to circulation/building support and education spaces much as the multi-media classroom and exhibits.

(Roof & Upper Floor Plan)
SCHEMATIC DEVELOPMENT
(Review: October 3, 2019)

(North Elevation)

(East Elevation)

(South Elevation)

(West Elevation)

(Ground Floor Plan)

(Second Floor Plan)

(Section D)

(Section C)

(Section B)

(Section A)
(Storm Water Retention - Arboretum)
(Sustainable Features - Exterior)


































