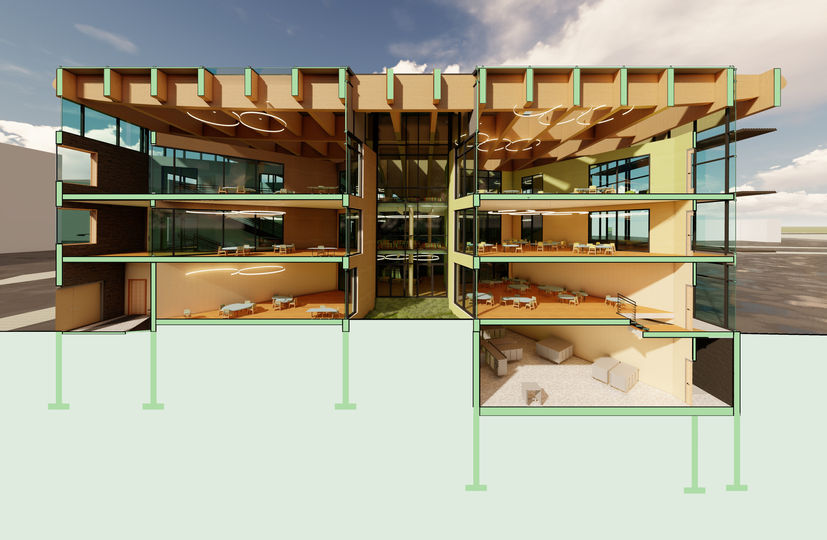BRANCHING OUT
Child Care Center - North of Temple University
3rd Year Studio
North Philadelphia, Pennsylvania

The Child Care Center is meant to facilitate the development and growth of children and our younger generations from infancy into elementary years. Here, the newest and youngest generations are nurtured and taught the beginning fundamentals of life—collaboration, respect for peers, self-responsibility, and much more. This is an incredibly important period in life and thus the architecture should be masterful, offering nothing but the best in helping these children mature.
Therefore, the form, organization, and idea of the building should represent growth. The building should not only facilitate children's growth, it should illustrate and demonstrate this metaphor clearly enough that even its mentally-developing
inhabitants understand.
A tree is perhaps the greatest metaphor for growth; it serves as inspiration for a building dedicated to the physical maturation and both mental and social development within young children. Whereas a tree grows vertically, sprouting and branching outwards, a child’s body and mind becomes more capable through age—metaphorically and organizationally, the higher branches could serve as spaces for older children and vice versa.
A programmatic core—the tree trunk—gives way to branches and leaves, becoming an ideal model for organization for educational spaces.
Final Review
(Review: April 22, 2019)
We do call ourselves Child Development,
not just Day Care.
We have a real interest in helping
the Child learn, develop, and grow
in all those different areas.
-Linda Tully (Director of Child Care Dev. Center,
U.S. Naval Station, Washington D.C.)
Interlocking wood trusses—a tangled assortment of tree branches and limbs—floating overhead serve as a constant reminder to the children that the architecture around is growing alongside them. The canopy offers solace and protection, as trees and nature are oft to do, allowing the children to expand their physical, social and mental capabilities in a safe, educationally cultivating space.
Daylight streams through the cavities in the canopy, offering a precious commodity to educational spaces. Children will feel connected to nature and the outdoors, pressing them to focus on outdoor exercise. Glazed visages to the center of the building, aimed at the communal balconies for play-time, allow a greater sense of connection to the other children in the building and gently encourages socializing.

Tree Canopy as Protection from the Elements

(Upper Floor Classroom - Morning)
Nestled among the roots of the structural tree, a communal pod for learning offers a multi-purpose area to meet the ever-changing curriculum and teaching methods of the teachers. The cushioned terraces can be used to host group-reading events, used as a seat for children looking to study the cosmos painted upon the ceiling, or even as a soft surface to be used for a quick nap. While designed as an area for children to socialize, it is ultimately at the discretion of creative children to use the flexible space as they so chose.

(Planetarium and Reading Pod)
Flexible, open floors flair out from the front of the classes, pointed inwards towards the center, giving an open expanse for social children to play and communicate with each other. At the edge of the balcony, the older children can peer down upon the base of the tree and younger children occupying the lower floors—here, they can feel the sense of having grown up and becoming more mature than the younger children below.

(Open Balcony Spaces on Upper Floor)

Age Represented by Vertical Growth
In a social environment where children are increasingly less involved in outdoor physical activity and social interactions that follow along, it is paramount that its importance is stressed upon the attending kids in their early years while they are malleable and learning. Therefore, many rooms along the east face of the building strategically open or gaze directly into the play yard, always directing them to healthy activity. With open grass, a playground for creative minds or an adjacent gymnasium for sports, there is no shortage of area to accommodate physical fitness.

(Open Playground Lawn)
Part of the beauty of Child Care Center's are the long hours that can work in line with the vastly varying schedules of different parents/guardians and their enrolled children. Whether the parents work and arrive for their children earlier or later in the day, the architecture and staff will be prepared to host the children whose schedules are not alike.
When the day begins to close, portions of the staff leave, and the outdoors become dark, the children would be relocated to the open play area on the lowest floor, where only a handful of supervisors can safely watch the larger amount of kids. Here, the parents can be sure their children are being watched over as they wait for pick up.

(Basement - The Evening's Last Stragglers)

(Gymnasium and Outdoor Playground)
With a location in a bustling heart of northern Philadelphia, the safety of the children quickly becomes of the upmost importance. A main, and secured, entrance lies on the South side, facing Temple University's campus rather than residential complexes to the East and West. If parents chose to drop off their children by automobile, they are encouraged to arrive via the parking and drop-off lot in the rear of the building—here, parents can feel more assured that strangers won’t be a danger.

(Facades from SW Street Corner)
%20Facade.jpg)
(Front Facade along Diamond Street)

(Ground Floor Plan and Immediate Site Context)

(First Floor Plan)
The Ground floor primarily serves the administration of the academy and its youngest children, who typically are around the ages of 2 or 3. Here, they are closest to a majority of adults within the building if any assistance was needed in helping the least mature attendees. On successive floors, older and more mature children operate with more free reign and distance from the administration, and can even boast of occupying a higher rung on the ladder of childhood ages.
(Transverse Section: Facing East)
(Longitudinal Section: Facing North)
South Facade Elevation
Other Views




(Transverse Section Facing West)


































